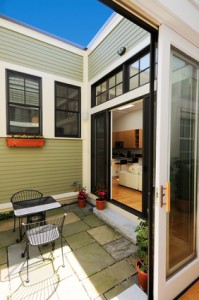 Even if your outdoor space is limited to a tiny patch of concrete outside your back door, when planned as part of a cohesive design with the rest of your home, an outdoor space of any size can have a big impact.
Even if your outdoor space is limited to a tiny patch of concrete outside your back door, when planned as part of a cohesive design with the rest of your home, an outdoor space of any size can have a big impact.
Most people wouldn’t dream of neglecting the transition between two interior spaces of their house, from their kitchen to their family room for example. The two areas should flow together and complement one another, right? Then why do we treat the transition to our outdoor spaces any differently? By thinking about the indoor/outdoor transitions of your home in the same way you do that walk from the kitchen to the living room, you can make your home both more functional and beautiful.
Work Flow and Functionality
Barbequing and entertaining are the most common uses for a backyard patio, and yet when planning the connections from kitchen to patio, we do little to make the tasks of cooking and serving our guests as easy as possible. Creating circulation and work flow between the two spaces should be considered as essential. If the space is easily accessible and comfortable to use, you’re likely to use it more often. The planning between these two spaces should be addressed when the home is early in the architectural design phase. If you are fortunate enough to be working with an architect to design your home, ask him or her to include this as part of the plan, and ask tough questions if you don’t see how the two spaces will function together.
But what if you weren’t involved in the design of your house? All is not lost. Think about what will make using your deck or patio easier. Is your patio a full story below your kitchen? Do you need to add some stairs? Would it be better to build a deck just off of the kitchen? Do you get rained on when you’re barbequing? Could you add a covered area? Make a wish list, and if you’re not a do-it-yourselfer, ask an architect or landscape professional for a consultation.
Open it Up and Expand the Feeling of Space
You can make small interior spaces feel larger by installing large doors and windows that open up the room and extend the space into the landscape. On a nice day, open the doors, let light in, and suddenly the world will get a lot bigger.
Frame the Views
People often mistakenly think they need to cut down every tree in sight to open up their views. Nothing could be further from the truth. Just as a photographer composes a photograph, the views from your home should be framed to highlight the best features of your property. An open view just for the sake of openness is no view. What’s the view you’re creating? You can use doors, windows, trees, shrubs, fences, flooring and patio surfaces to frame and compose the views you want to create.
Take the time to create the transitions between the interior and exterior of your home. You’ll be surprised how much easier it becomes to use the spaces and how much more time you spend outside. Functionality and beauty are a great pairing.
